Costco is aware of its responsibility to design and construct its sites and buildings in an energy-efficient, sustainable and environmentally responsible manner.

Construction

Sustainable Design
Our warehouse designs are consistent with the requirements of Leadership in Energy and Environmental Design (LEED), an internationally accepted benchmark for green building design and construction. In Shanghai, China, Costco’s Minhang building qualified for the Green Building Design 2-star certificate.
Costco continues to improve the design and construction of its buildings, as technological advancements in these areas and building materials improve. Engineering and design improvements have resulted in the use of less materials, such as columns and I-beams, while providing more strength. Costco prefers full metal buildings in order to use the maximum amount of recycled material and reduce construction and maintenance costs.
Adaptive Reuse and Historic Preservation
When it makes sense, Costco incorporates adaptive reuse, which refers to the process of reusing an existing building for a purpose other than for which it was originally built or designed. Besides being a part of our sustainability efforts to responsibly construct our buildings with the least amount of environmental impact, in some cases adaptive reuse supports historic preservation. Below are some recent examples.
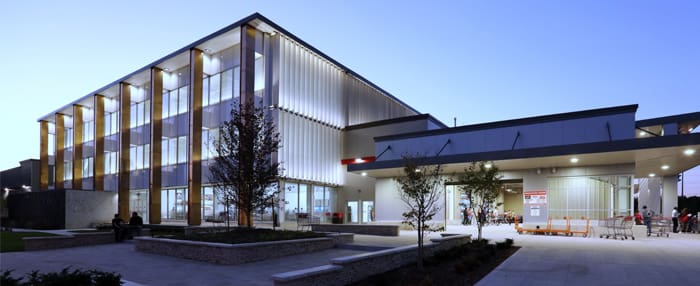
In Thorncliffe Park, Ontario, Canada, our warehouse located in suburban Toronto is part of a building built in 1964, designated as a heritage site and considered one of the last remaining examples of mid-20th century modernist commercial architecture in the region. Costco architects devised a solution for saving the historic facade through the incorporation of the warehouse entry and food court.
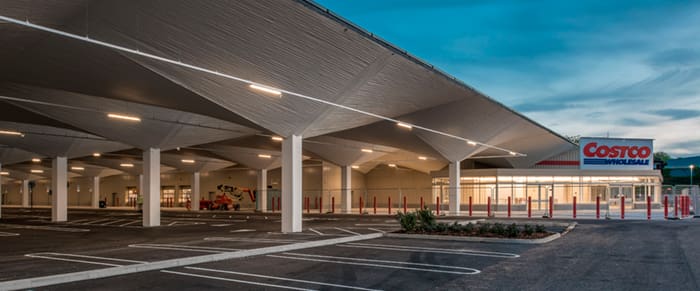
In Stevenage, England, we incorporated the concept of adaptive reuse of a building originally designed and constructed in 1963 in consultation with Félix Candela, the Spanish Mexican architect. Besides helping to preserve a historically and architecturally important structure, we were able to use less new building material.
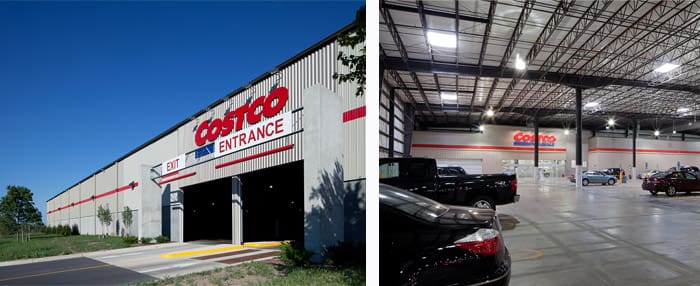
In Coralville, Iowa, United States, the L-shape property, which included two pre-existing warehouses joined at one corner, was redesigned to accommodate our business needs. Adapting the existing buildings reduced construction costs by approximately $5 million, and created convenient, out-of-the-weather access for members. Additionally, the garage mitigates the significant cost of snow removal during Iowa’s sometimes harsh winters.
Recycled Materials
To reduce the use of virgin resources, materials are selected that utilize high percentages of recycled content. Examples include:
- New U.S., Canada, Mexico, and some international locations in Spain, Taiwan, and Australia utilize prefabricated structural steel systems, which is 80% recycled content.
- Costco often incorporates existing structures into its designs.
- Metal building insulation utilizes ECOSE® Technology, which contains an average of 76.98% recycled content.
- Recycled asphalt is used in some new parking lots with recycled concrete as a base material.
Other Sustainable Features
When and where it makes sense, Costco incorporates other features into its buildings to reduce the use of resources and to save money, such as:
- Roofs maintain a reflectance rating of .68, emittance of .25 and SRI of 63, lessening the heat gain on the roof.
- The erection efficiency of the structural system (columns, beams, trusses and bracing) and envelope (metal roof and siding) reduce the overall construction duration, saving time and money.
- High-efficiency restroom fixtures save 40% more water.
- Mechanical heat from refrigeration systems is captured to preheat hot water tanks.
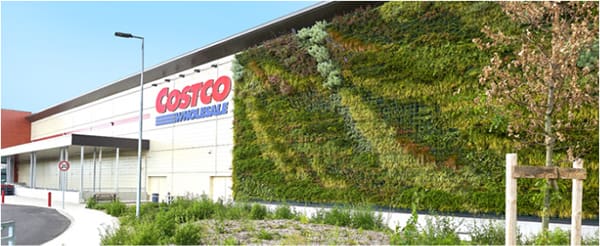
In Villebon, France, we incorporated additional sustainability features that include:
- Increased landscaping areas
- 2 Green Walls (pictured above)
- Recovery of rainwater for watering and water retention system
- Optimization of natural lighting to minimize consumption linked to artificial lighting
- Implementation of water and energy meters for each type of use in order to monitor and optimize consumption together with sanitary fittings to reduce water consumption
- Ten electric charging stations available for members to recharge their vehicles
LANDSCAPING
Sustainable Landscaping
Site designs take into account the surrounding environment and ecosystems, are mindful of wetlands and habitats, and preserve natural wonders. Examples include:
- Landscapes exceed minimum requirements in order to create high impact and beautiful landscapes appropriate to the location.
- In comparison to typical development standards, Costco provides larger trees, greater planting density, drought-tolerant species, native vegetation and less manicured lawns.
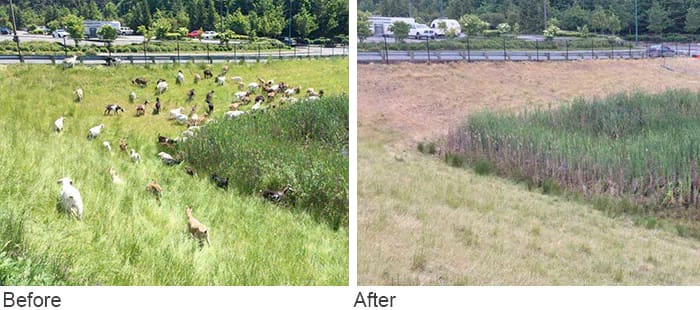
- Costco continues to experiment with vegetation removal using goats, with programs in Oregon, Texas and Washington. These programs can save the company money in landscaping costs and eliminate the use of herbicides to kill unwanted and invasive vegetation. Costco continues to look for opportunities to expand this program where it makes sense.
Natural Preservation
Natural preservation of natural wonders or indigenous lands is also important to Costco and our landscaping designs try to take this into account. Examples include:
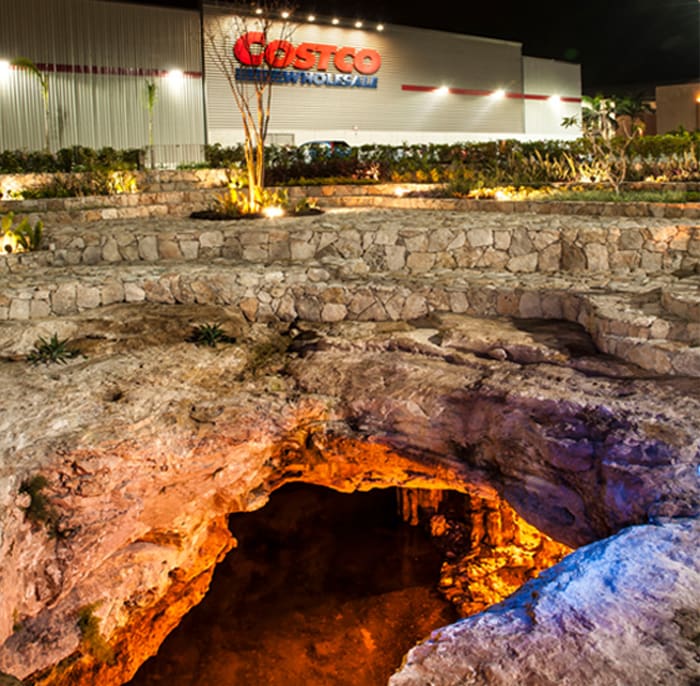
The Merida, Mexico, location has a cenote (a natural sinkhole that can be filled with groundwater) onsite that was repaired and cleaned, and is named Kakutzal, a Mayan word meaning “back to life” or “rebirth.” Onlookers can view the beauty of the natural anomaly from above from a bridge incorporated into the property.

The SW Calgary, Alberta, Canada, warehouse is located on the lands of Tsuu T’Ina First Nations People in a commercial development reserve named Taza. Together Costco and the Tsuu T’Ina determined how to blend the building into its environment in order to honor the Tsuu T’lna’s intent that Taza be a 100% carbon-neutral development, which reflects the heritage of the plains, using only native plant and tree species in its landscaping.